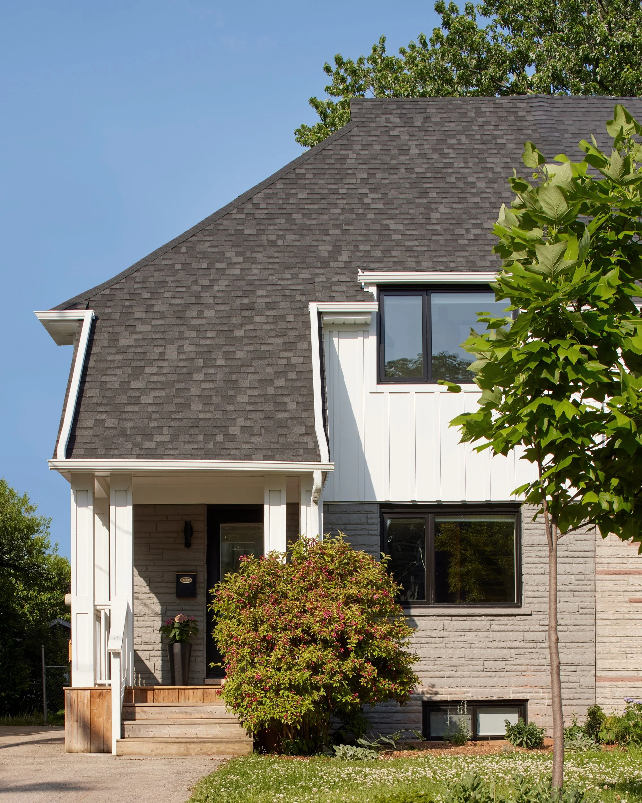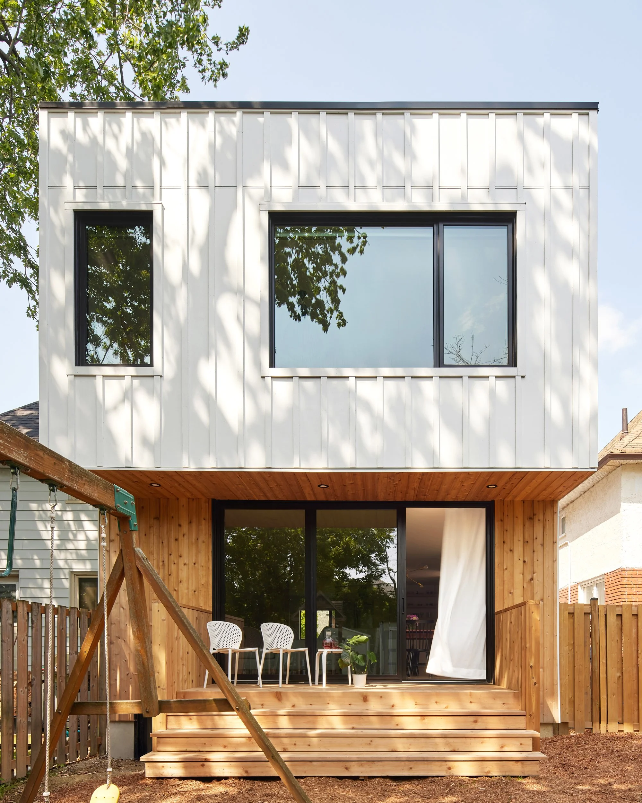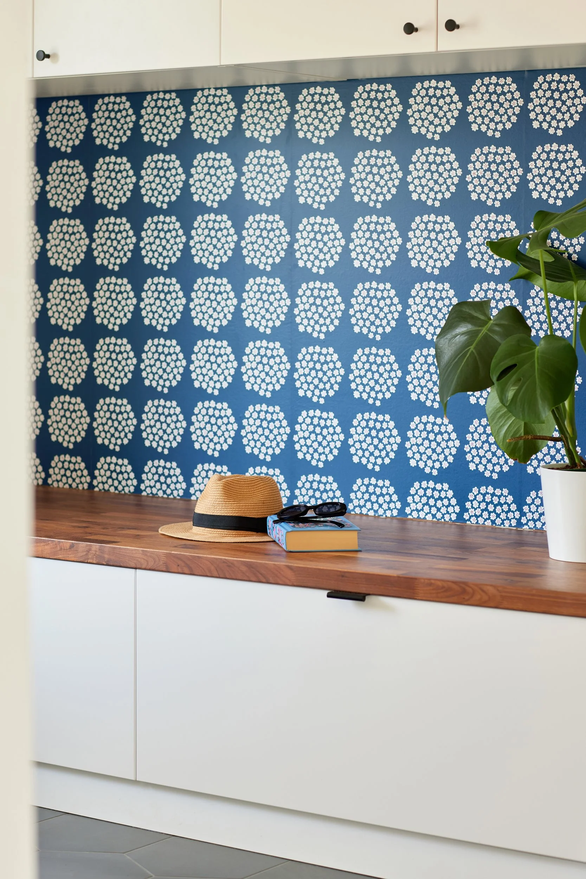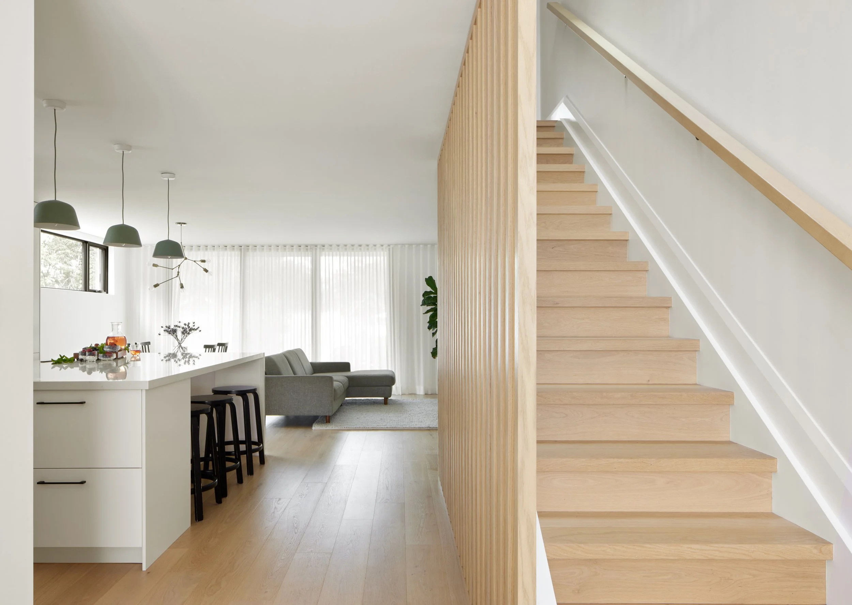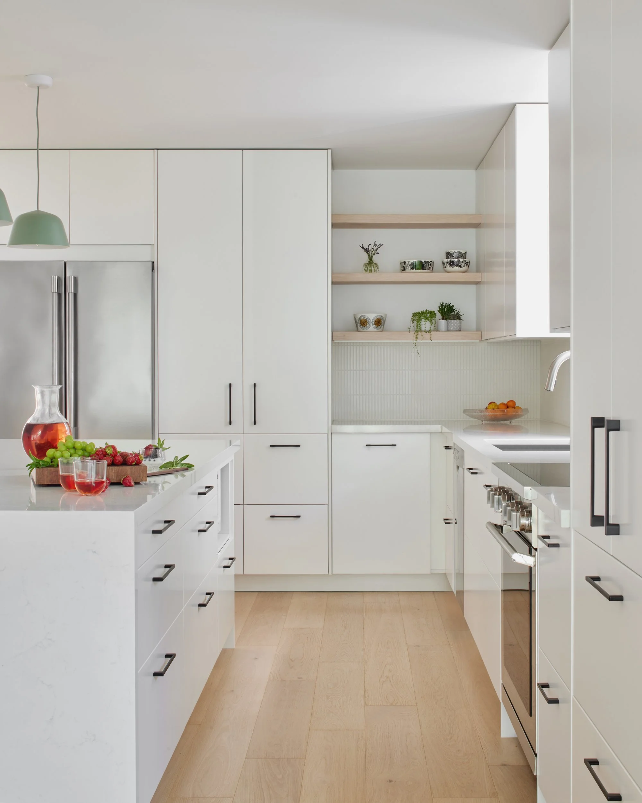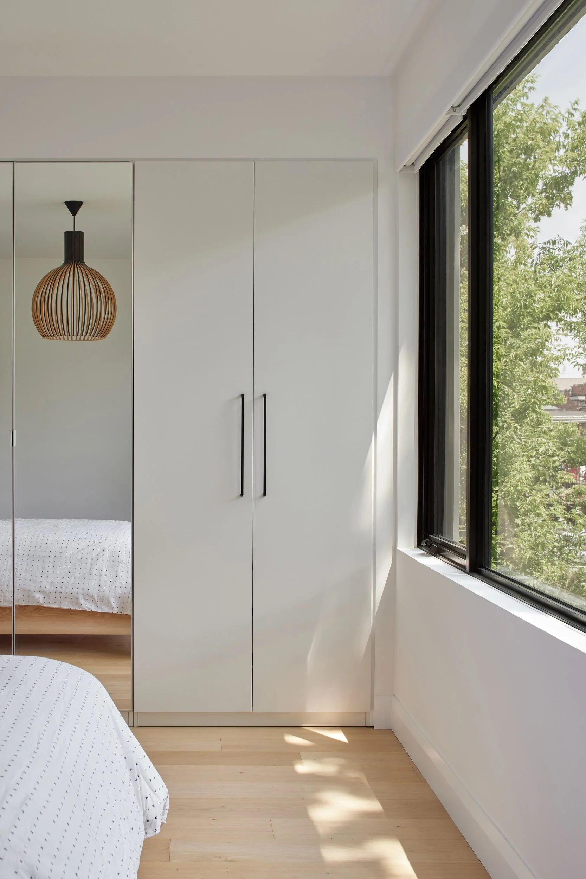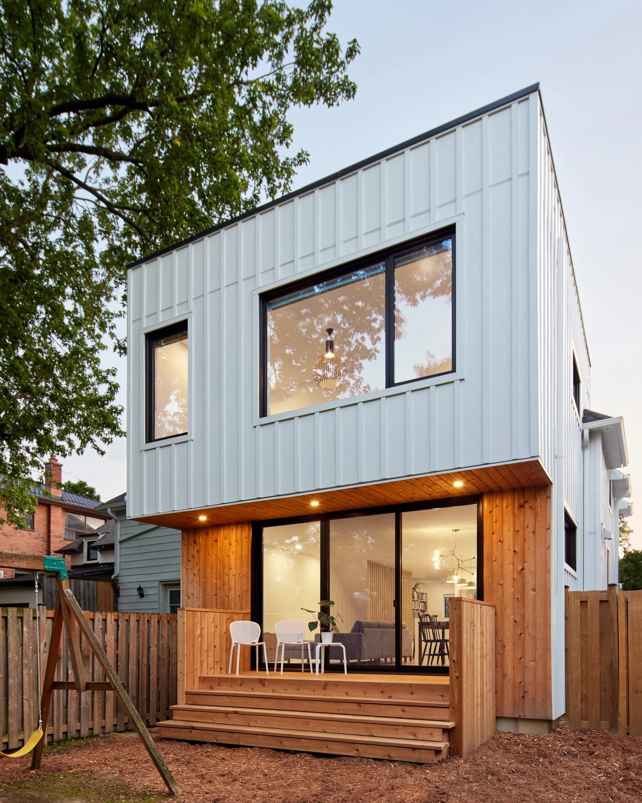STATUS: Complete
LOCATION: Toronto, ON
TYPE: Full Renovation + Rear Addition
SIZE: 1900SF + 900SF Basement
EIGHTH HOUSE
ARCHITECT: INHABIT STUDIO INC.
BUILDER: BUILDSMITHS INC.
STRUCTURAL: PRTWO ENGINEERS
MECHANICAL: BEC DESIGN
VISUALIZATION: VIRTUAL DYNAMICS
PHOTOGRAPHY: NANNE SPRINGER
Our clients, a family of five, love their neighbourhood, but had outgrown their semi-detached house. They wanted a home that suited their needs and tastes, but couldn’t find one on the market. Our clients’ main objective was to construct a house that gave each child their own space and fostered a family-friendly environment where everyone would enjoy spending time. They hired us to create a modern, open, and practical home that would serve them well for the long term. We were challenged to design a home that would reflect their needs and lifestyle within a limited budget and ambitious timeline.
We used our decade plus of experience in residential design, collaboratively worked with our clients, the builder and entire project team to creatively maximize what could be achieved within their budget. We also worked within the local zoning bylaws to cleverly design this project as-of-right. This meant we could avoid the additional time and expense of minor variance approvals at the Committee of Adjustment.
In order to add an additional bedroom into the plan we needed to completely rework the existing layout. We moved the stairs to the shared party wall and created private bedrooms in the renovated portion for each child. The rear addition accommodates a primary suite for the parents, complete with an ensuite and sauna. On the ground floor we removed the side entry door (which went unused in the existing house) and created a welcoming foyer with lots of storage which doubles as a mudroom. We created a cozy seating area at the front of the house that is a perfect spot to enjoy a quiet moment reading in the afternoon sun, while the central kitchen has a generous island for baking and crafting together. The living and dining area connect to the yard with large sliding doors that provide a lovely view and bring in lots of light. The existing basement was underpinned to provide them with generous ceiling heights. The layout was reconfigured to provide a sun-light private home office at the front, lots of storage, a generous washroom and laundry room and an open concept family room where this family can watch movies, sit by the fire, work on craft projects or play board games together. Their forever home not only provides them with a place to live, but it also allows them a place to grow, connect, and create memories together.



